Colonial
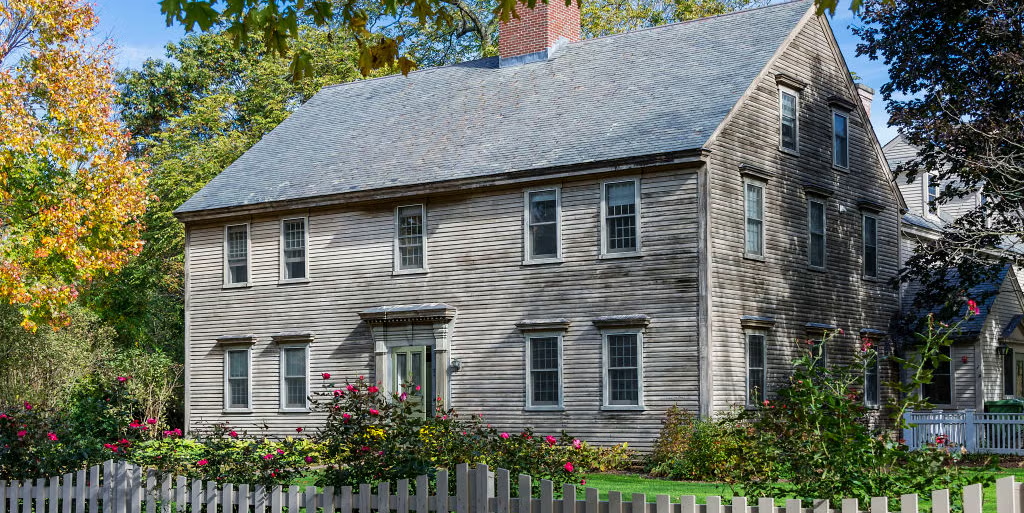
https://www.housebeautiful.com/design-inspiration/a23647602/american-colonial-style-houses-facts/
The interior of 1600s American colonial homes was simple and utilitarian, reflecting the settlers’ need for functionality and efficiency. Most homes began as one-room structures serving multiple purposes such as cooking, eating, working, and sleeping. Over time, wealthier families added more rooms, including separate kitchens, bedrooms, and storage spaces. Interiors featured exposed wooden beams and rough-hewn floors, with walls sometimes whitewashed or paneled in unfinished wood. Fireplaces were central to the home, used for both heating and cooking, and were often large enough to accommodate multiple tasks. Overall, the interiors were plain but practical, shaped by necessity and the materials readily available in the New World.
Scroll for Key Features
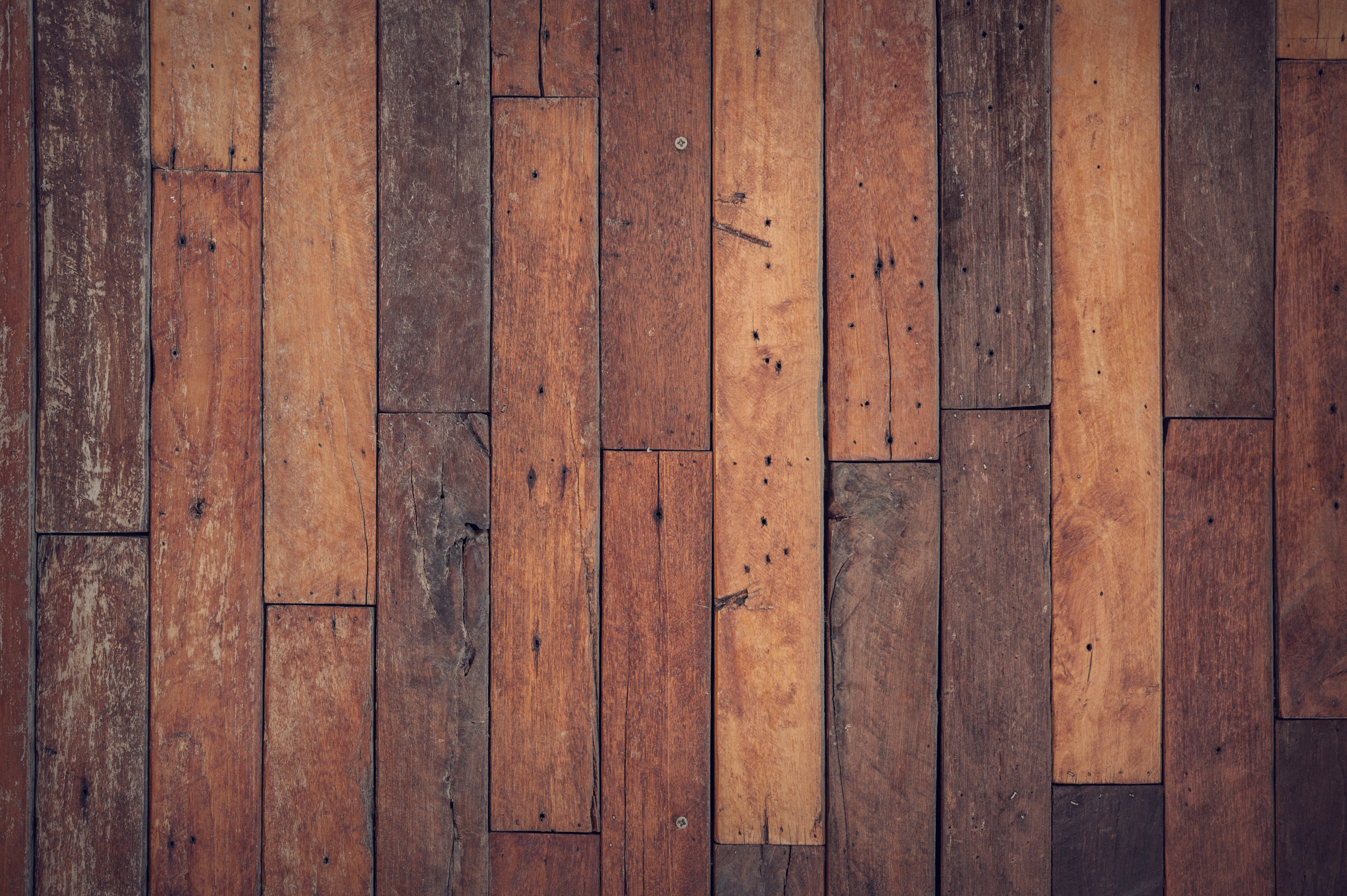
Wooden Building
https://energywindowsolutions.com/the-pros-and-cons-of-multi-paned-window-replacement-house-windows-in-flower-mound/
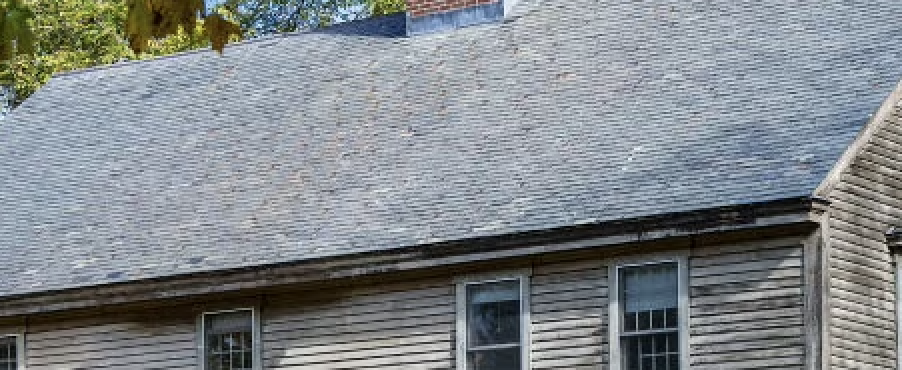
Steep Roof
https://www.housebeautiful.com/design-inspiration/a23647602/american-colonial-style-houses-facts/
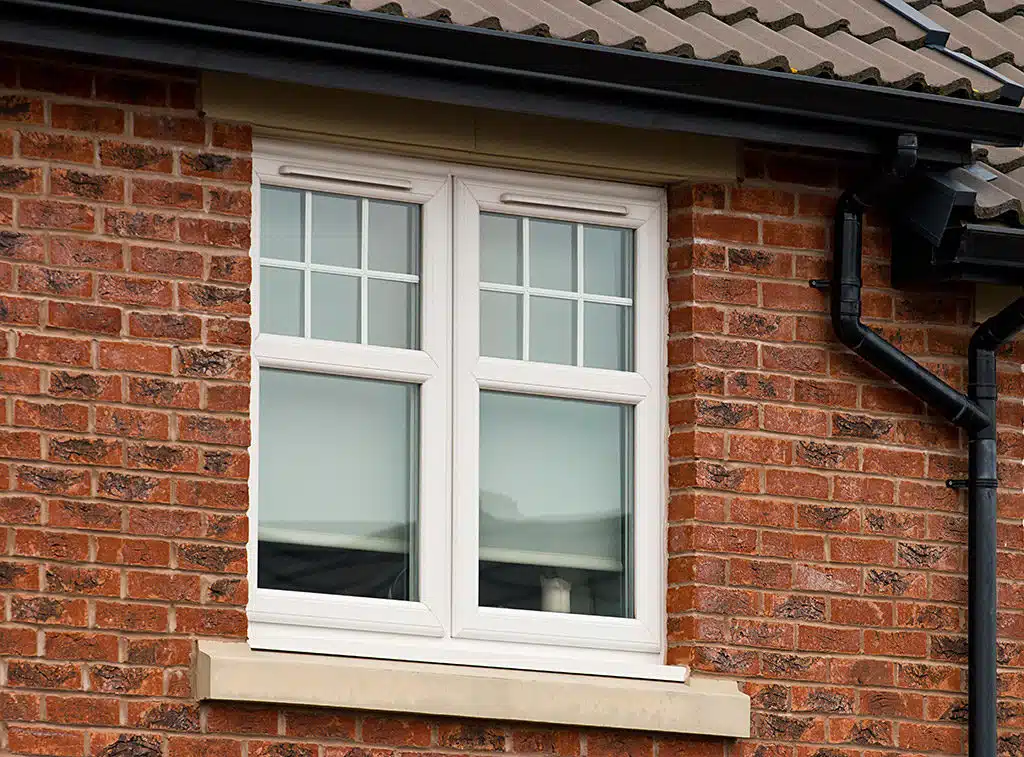
Multipane Window
https://energywindowsolutions.com/the-pros-and-cons-of-multi-paned-window-replacement-house-windows-in-flower-mound/
Flip for Key Features
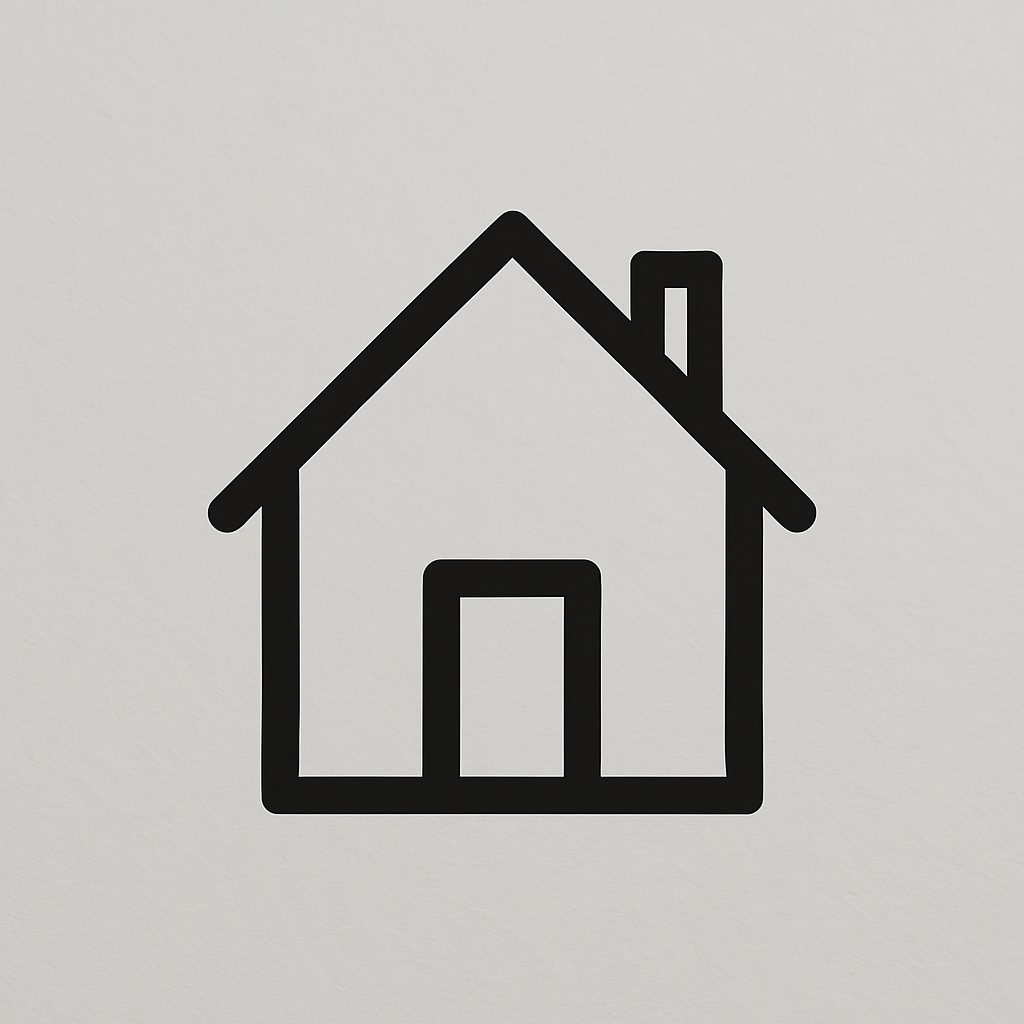

Wooden Building
https://pixabay.com/photos/floor-parquet-pattern-wood-1866663/


Steep Roof
https://www.housebeautiful.com/design-inspiration/a23647602/american-colonial-style-houses-facts/


Multipane Window
https://energywindowsolutions.com/the-pros-and-cons-of-multi-paned-window-replacement-house-windows-in-flower-mound/