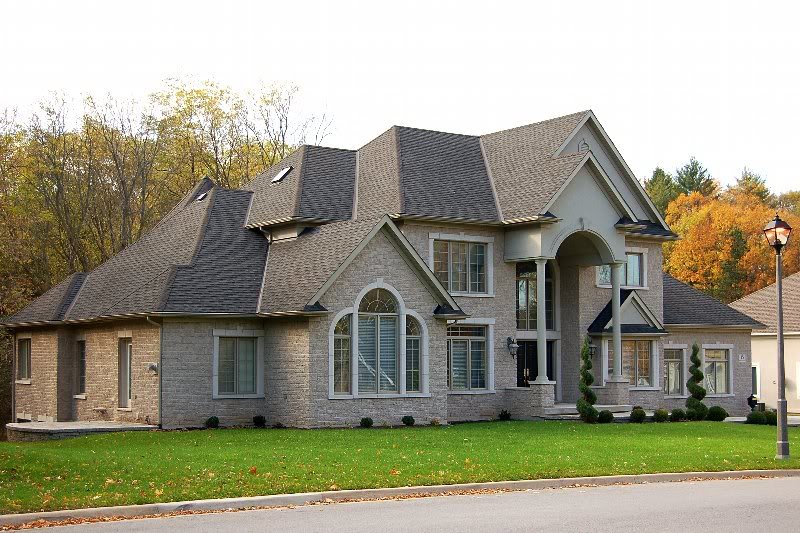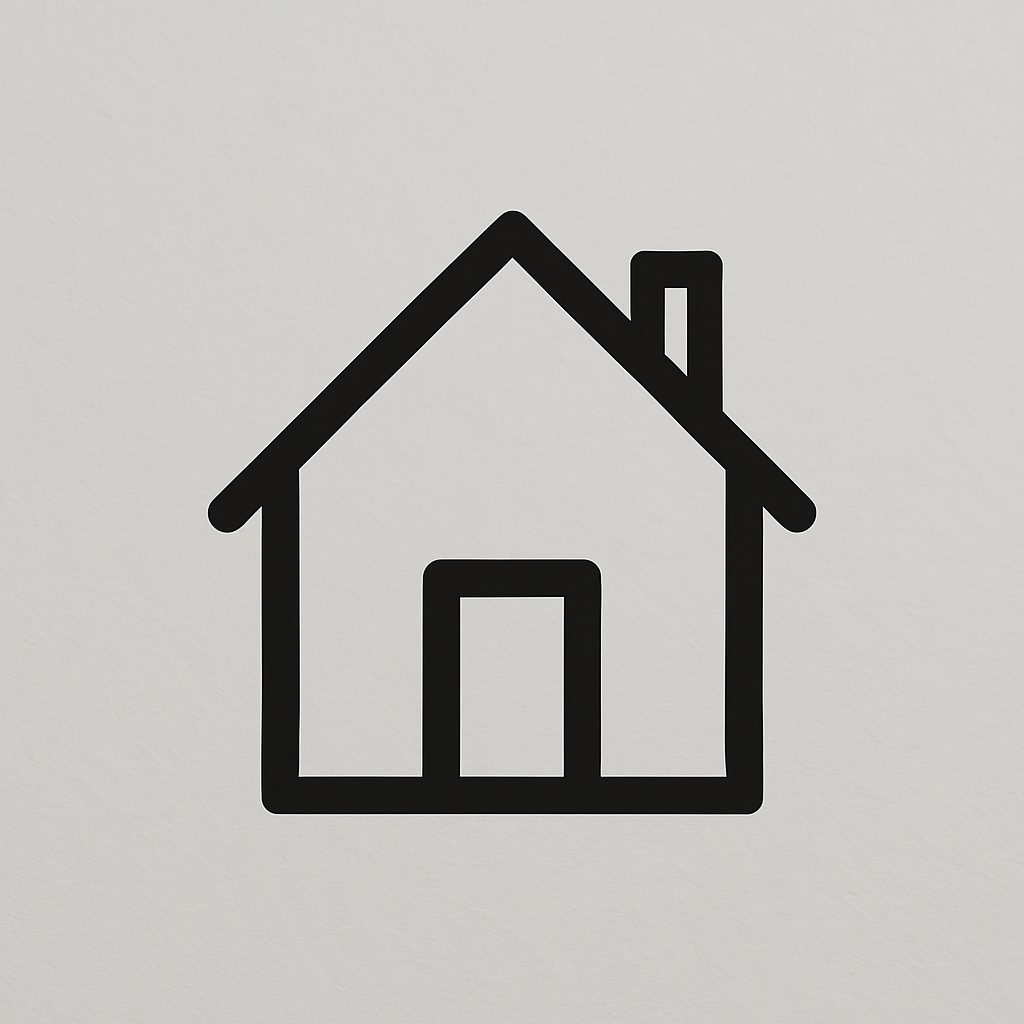Neo-Eclectic

https://luckyottershaven.com/wp-content/uploads/2014/10/uglymcmansion.jpg
The interiors of early 1900s Neoeclectic homes reflected a blend of historical revival styles, often mixing elements from various past design movements to create eclectic yet familiar living spaces. These homes frequently featured compartmentalized floor plans with clearly defined rooms such as formal living and dining rooms, cozy dens, and growingly popular kitchens designed for both utility and social gathering.Overall, Neoeclectic interiors were defined by their flexibility—drawing from history but adapted for modern comfort and evolving American lifestyles.
Scroll for Key Features

Style-Only Features
https://buildingsofnewengland.com/wp-content/uploads/2024/05/b9b81549-022a-41a4-bf62-fa0f5c14bb66-1.jpg

Varying Roof
https://s.hdnux.com/photos/54/36/06/11657628/4/1920x0.jpg

Garages
https://www.wikiwand.com/en/articles/Neo-eclectic_architecture#google_vignette
Flip for Key Features


Style-Only Features
https://buildingsofnewengland.com/wp-content/uploads/2024/05/b9b81549-022a-41a4-bf62-fa0f5c14bb66-1.jpg


Varying Roof
https://s.hdnux.com/photos/54/36/06/11657628/4/1920x0.jpg


Garages
https://www.wikiwand.com/en/articles/Neo-eclectic_architecture#google_vignette